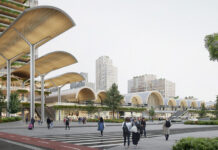This is the story of how a decommissioned apple processing facility became a modern rural retreat. Created by Best Practice Architecture, Cloud Ranch is an amazing combination of the old and the new.
Continue reading below
Our Featured Videos

Cloud Ranch is in Tieton, Washington, a spot surrounded by expansive views. Before its construction, many people just saw an old warehouse building, a run-down spot where agriculture and industry once met. But Michael Northrup saw much more. He hired Best Practice Architecture to transform the space into the vision he had: a bridge between the agricultural and artistic communities.
Related: Ranch Dressing house sets example for modernization with minimal impact

A brand-new building sits next to the repurposed barn, which now serves as a gathering place to promote and share art. The facility is a thriving artist community with a writer’s cabin, workshop, bathrooms and even guest quarters. Though the property has a single owner, local artists are welcome to use the community building and public areas.

As for the property’s past, Michael Northrup said, “I love living near structures with tangible human history. I respect this building for withstanding the winds, protecting the fruit that passed through and the many people who worked here. There are recipes, drawings and even romantic scribbles on the plywood walls. It’s an endless discovery.”

Northrup’s new home is separate from the existing barn structure. Part of the old warehouse was removed to create a more cohesive design. Best Practice Architecture intentionally used rugged, low-maintenance building materials so the structures can withstand the heat and wind during summer. Concrete blocks, fiberglass windows, corrugated metal siding and plywood interiors contribute to the durable build.

The home has a covered patio where inhabitants can enjoy the orchard views. On the upper floor, a large living area offers views of the countryside and the old warehouse, a feature of the property that Northrup loves. The south and west side of the house have peek-a-boo windows that provide privacy and limit solar gain during the hot summer months.
Photography by Rafael Soldi
















