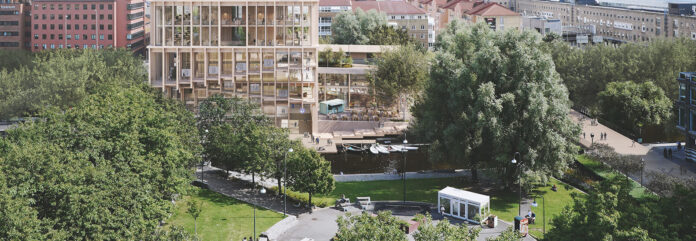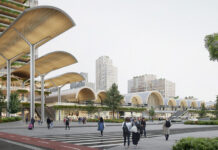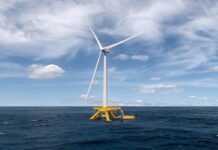City center buildings of the future will need to take advantage of vertical space through smart and efficient design and technologies. The Regenerative Highrise concept does all of this and more.
Continue reading below
Our Featured Videos

Regenerative Highrise was designed through a collaboration between London/Oslo based Haptic Architects and high-rise engineering experts Ramboll. It is a concept that brings together modular design and sustainable building practices. The mission is to future-proof construction with a design that will be long lasting while meeting the needs of growing inner-city populations. Regenerative Highrise relies on wood for the primary construction material, which is easy to work with, renewable and environmentally friendly.
Related: New Arizona highrise takes sustainable luxury to another level

Furthermore, the timber construction is modular by design. Fixed, structural decks are stacked vertically to make the best use of vertical space in dense urban environments where land is lacking. The innovative design goes a step further by connecting in such a way that the building can easily undergo retrofitting as needs change in the future. The preformed pods can be removed or rearranged to change the footprint of the building without demolition. This approach gives the building new life without contributing to the embodied carbon prevalent in new construction.

“The most exciting component of the Regenerative Tower is the idea of vertical land creation,” said Shonn Mills, Global Director Ramboll High Rise. “With the tower, we are essentially producing volumes that can flex and change in use and character with the needs and requirements of the city. This makes sure the building stays competitive and relevant far longer than the normal building life cycle, which also makes it more sustainable.”

Best of all, it’s a universal design concept that can be implemented anywhere in the world as a solution for multi-generational housing, commercial space or hotels that can address the unique challenges of inner-city building sites. Haptic and Ramboll demonstrated the research and development project by applying it to an urban site at the heart of Oslo in the hopes of showing the regenerative potential for cities of the future. In addition, Regenerative Highrise places an emphasis on energy efficient and healthy systems inside the building for long-term operational carbon management.

Meanwhile, the exterior and interior design highlight a Scandinavian approach with warm aesthetics rather than cold concrete or glass. Haptic Architects and Ramboll were recently acknowledged as winners of the Tall Buildings category in the 2022 AR Future Project Awards.
+ Haptic Architects and Ramboll
Images via Haptic Architects and Ramboll
















